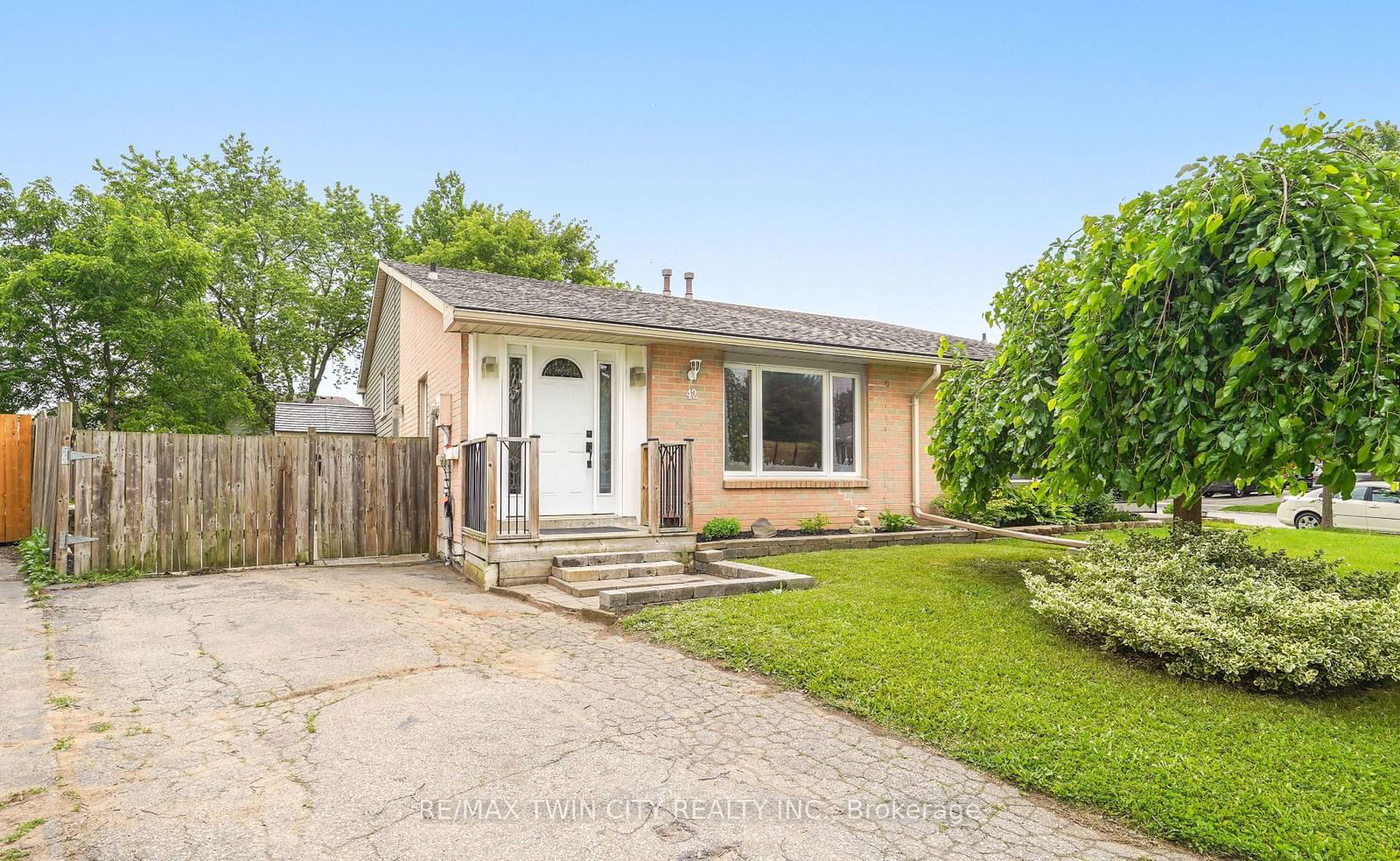$569,000
$***,***
3-Bed
2-Bath
700-1100 Sq. ft
Listed on 6/12/24
Listed by RE/MAX TWIN CITY REALTY INC.
North End Family Home! Check out this lovely 3 bedroom, 2 bathroom semi-detached home sitting on a quiet street in a great North End neighbourhood that's close to parks, schools, shopping, restaurants, a golf course, and quick access to the highway. A beautiful family home featuring a gorgeous eat-in kitchen with granite countertops and granite backsplash, plenty of cupboard space, tile flooring, and a door that leads out to the patio in the big fully fenced backyard, a bright living room with laminate flooring and a dining area for family meals, 3 good-sized bedrooms, an immaculate 4pc. bathroom with a modern vanity and a tiled shower, a huge recreation room for entertaining with pot lighting and new laminate flooring, and a convenient 3pc. bathroom with a walk-in shower. Enjoy hosting summer barbecues with your family and friends in the big backyard with lots of room for the kids to play. The stainless steel fridge, stainless steel stove, stainless steel dishwasher, washer, and dryer are all included. Updates include a new owned hot water heater in 2023, newly renovated recreation room with new flooring in 2024, new flooring on the basement stairs in 2024, several upgraded light fixtures in 2024, railing on the upper level in 2024, freshly painted throughout in 2024, and more. A great opportunity for you to live in a highly sought-after and child-friendly North End neighbourhood that's close to all amenities. Book a private viewing before its gone!
X8432844
Semi-Detached, Backsplit 3
700-1100
8+4
3
2
2
31-50
Central Air
Finished, Part Bsmt
Y
Brick, Metal/Side
Forced Air
N
$2,686.30 (2023)
< .50 Acres
111.00x26.74 (Feet) - 21.54x111.93x9.24x9.24x 9.24x117.34x33.8
